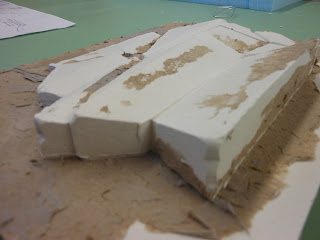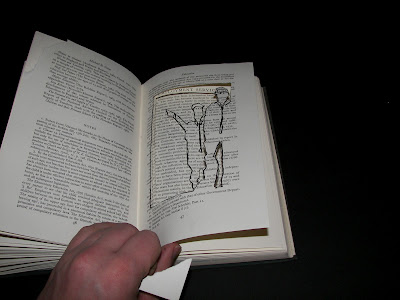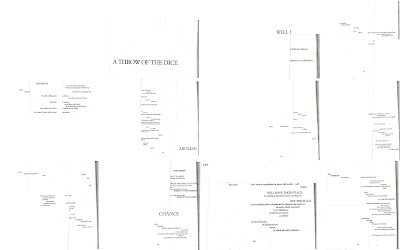 |
| Plan of Igualada Cemetery and the area of transition to be mapped (entry gates) |
Assignment 2- It is important to analyze the existing site, for this assignment we will be mapping in a new way: "drawdels" (drawing models). In the assignment it states we are to pick a space of transition, a few came to mind. The first one that came to me was the space where Miralles invites visitors to pass through the burial niches which was metaphorically the transition between life and death. The second transition I saw in watching the film, was the unique entry gates that appear to resemble crosses, but this also is a moment of transition from the industrial town and parking lot to the private reflective spaces within. Miralles uses the gates as a way to call visitors to enter, even though they were never fully functioning.

In mapping this space I examined the site plan shown above and extended the lines out from the entry gates, and also indicated which lines were created by extension and which ones truly exist in plan. The lines that were carried outwards went beyond the walls of enclosure that I also felt were important to include in the map. To give this map the three dimensional quality that makes it a drawdel, I cut and folded up the three major walls forming the entry space. First attempt, let me know what you think. I was unsure of how I would emphasize the implied lines from the gateway and even the gate itself































