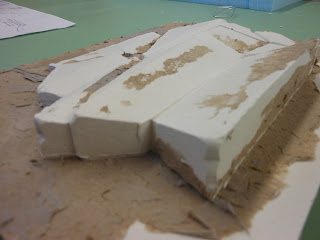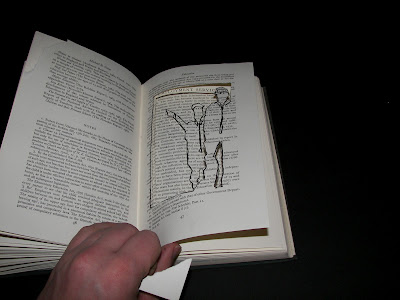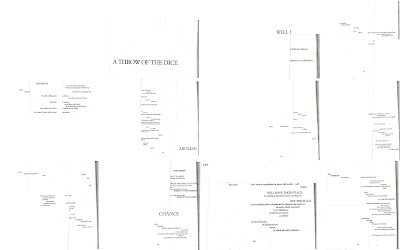"Geometry cleanses predisposition..."
I proposed the following scheme in this afternoon's studio time. It all begins with the analysis completed last week, specifically the wire drawing without paper. When viewed from above I could pick up on some repetitive angles. I took a similar approach to the earlier drawdels, as I cut and folded up and over some of the pieces. The idea from the start was to lead visitors below grade as a way of bringing life in and activating a space underground. As for burial ritual, the major wall with all the burial niches would stand on the visitors right and would emerge from the ground forming rigid geometries. The issues brought to my attention had to do with structure, simplicity, and confusion between enclosure and open space. I will refer back to some of my other drawdels I made from this view of the wire drawing and keep you posted
 |
| Schematic site plan |
 |
| Schematic section |
 |
| Schematic perspective |
 |
| Schematic perspective within archival space |
 |
| Space for the living |
 |
| Place for the deceased |
 |
| Light study from above |
 |
| Light study from below |
.JPG) |
| Overhead view of wire drawing, the inspiration for this scheme |
 |
| Schematic drawdel |








.JPG)







































